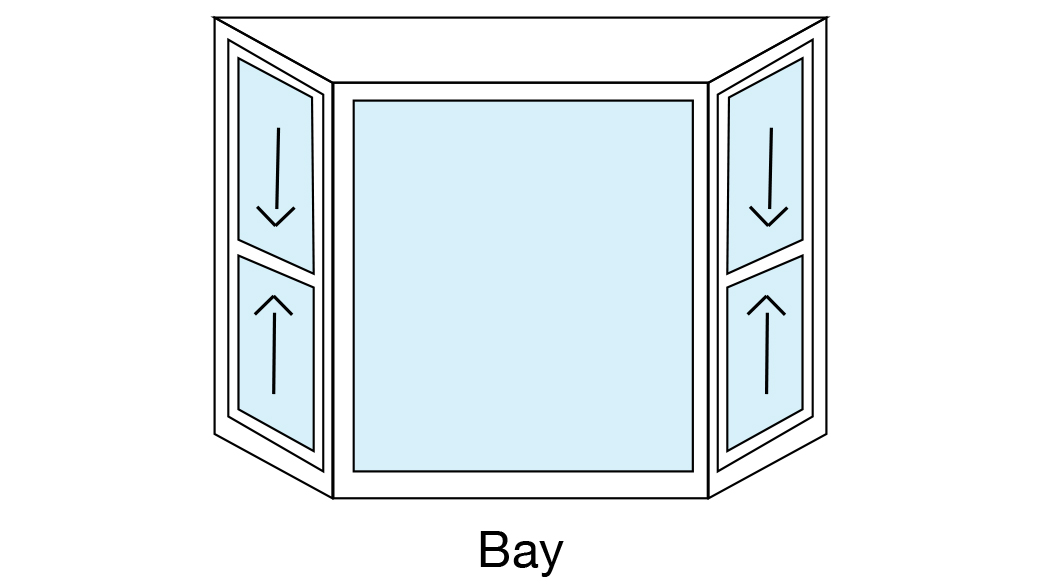

Custom Bay Unit
New construction Shape
30 Degree Bay, 45 Degree Bay
Standard Unit Includes
Birch Head and Insulated Seat Board
(Option for Oak-Birch Head & Insulated Board)
Size Info
Valid Widths: 48"-113"
Valid Heights 28"-72"
Not to exceed Maximum United Inch 169
Info Needed
Profile Grids
Width of Center Unit (Center can consist of fixed, double hung or twin/triple units)
Width of Flankers (Flankers can be double hung or casement)
Overall Unit Dimensions
Projection Needed
****Answers given above may need to be modified based upon actual calculations, SWS will contact you to verify all the measurments before production begins****